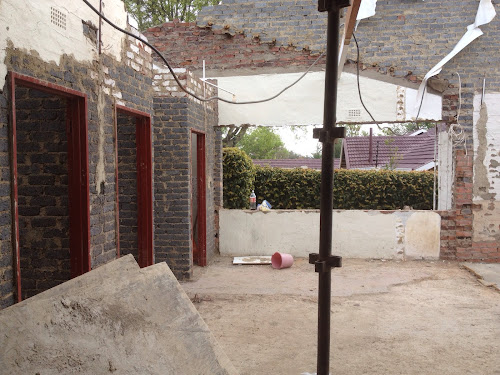Here is what I came home to after the olympics trip:
Front garden (there used to be a wall, and large bushes and palm trees)
Front wall of the house, they removed a large window and half of the old kitchen.
View of the old kitchen through the hole in the outside wall. Two internal walls were removed, the window that you see in the back was in the domestic quarters which we're removing and replacing with a flatlet.
This shows you from another angle the removal of the internal walls. To the left of this picture is the other side of the old kitchen's back wall, and you can see the window from the previous pic on the left in the one below. This was take standing in the lounge, looking at the space for the new kitchen. Remember this picture, I'll refer back to it below:
Then slightly to the right, the existing patio. There used to be a bar counter with a mirror in the opening behind it, fridge and sink in that recess. The recess will get bricked up and turned into a storeroom at the back.
Same view of the patio, from a different angle:
On to a week later. More breaking at the front:
Foundations dug for the extention of the patio (since about half of the old patio will become the new kitchen):
Bricking up the bar recess:
New bay in the old kitchen (new playroom), and the room is split in 2 with a new interior wall to create a pantry:
Then chaos struck. The roof over the old patio, dining room and domestic quarters was horrid and not to code, so we had to remove it. Massive extra cost but no choice, so there you have it. The risk of renovating an older house, I suppose.
So here is the same view that I showed you before of the new kitchen space, but without a roof:
To the right of that, the patio space with bricked up recess and existing gas braai, but no roof. See the old extention that was done on this wall? The clay bricks are the originals, grey bricks done on top of that. This caused more problems which I'll tell you about in a moment.
Oh, I haven't yet showed you the new flatlet. Here it is, or at least the walls. At the left of the pic you see the back of the wall in the previous picture:From the front of the house, flatlet to the left, looking through the open door to the kitchen/patio.
And of course the more chaos struck. The extention that was previously done (when the faulty roof was put over the old patio) was really poorly built, so much that the walls can't carry the new roof. So the patio now looks like this:
We are about 25% over budget, so the surprises have to stop soon or we'll be in deep trouble! Hopefully my next post will be about progress, not chaos.
















No comments:
Post a Comment